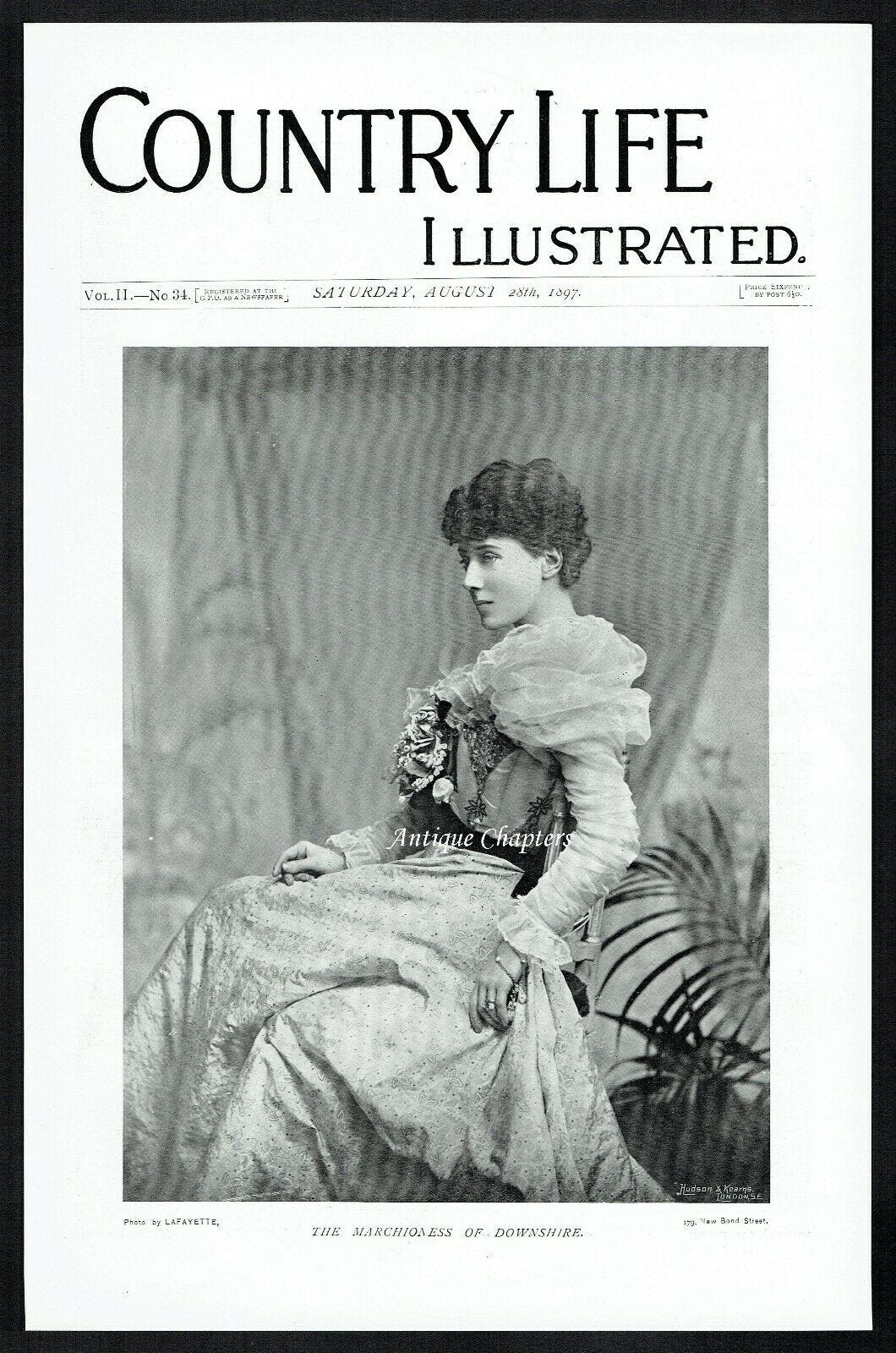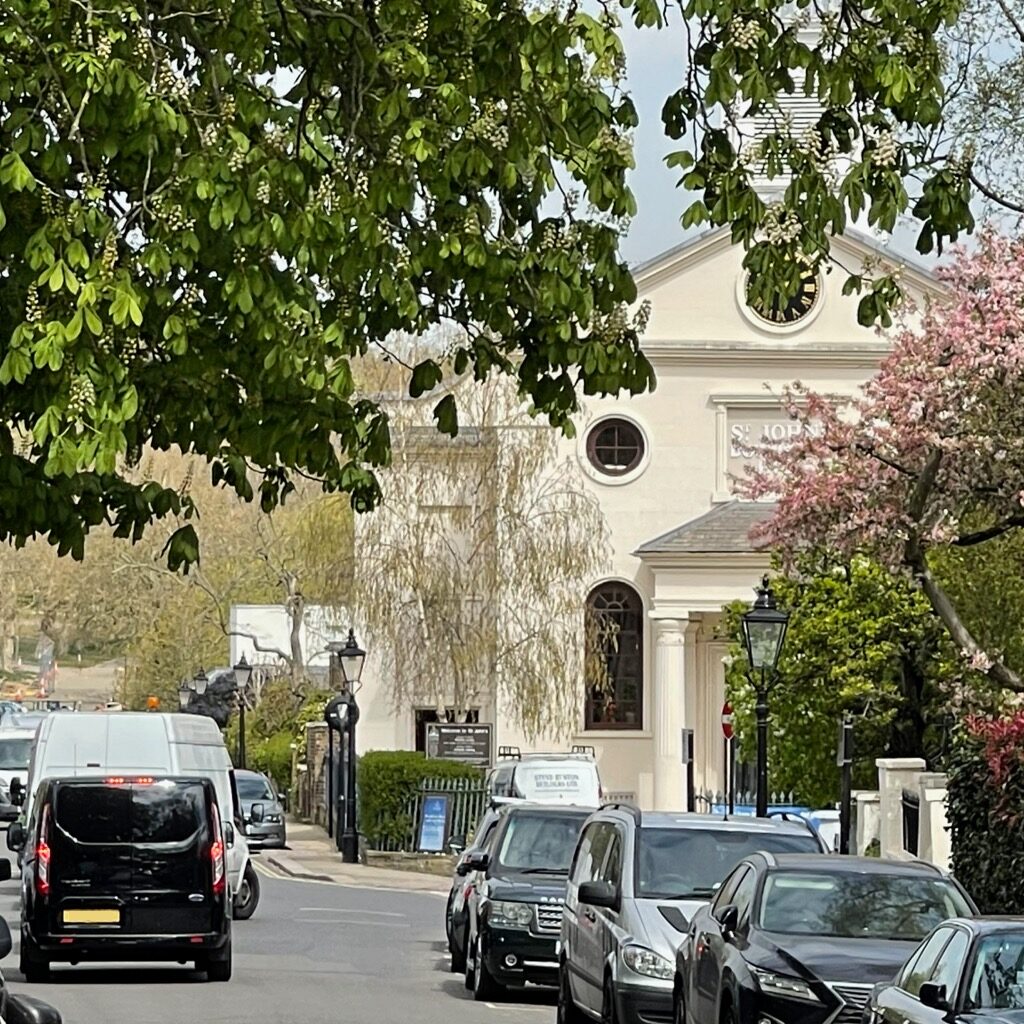Downshire Hill is considered one of London’s finest Georgian streets. Those that visit, admire its streetscape, its green expanse of front gardens and the variety and quality of its architecture. It is for the most part a Georgian street but it is a latecomer to that era that defines much of London. Development of Downshire Hill kicks off in the early 19th century with a few of its buildings of the Regency period, and the remaining being built toward the very end of George IV’s reign.
By the standards of the Georgian period, Downshire Hill is not typical. It’s a long street with houses set back from the pavement, most of them originally built as a pair of detached villas. The style varies between stucco villas, Gothic revival and typical brick faced frontages. Some are built in a romantic spirit, some with mere commercial intent being clearly built in a speculative manner; a not uncommon approach to house building during the 1700 and early 1800s.
Downshire Hill started out life in the early 1800s. This was a tumultuous time in British history with the Napoleonic wars coming to an end in 1815. Economically and socially, London had boomed beyond the reign of the Stuarts, the latter period of their rule considered the formative and foundation period of the Georgian era. In the 1600s monarchs and government had focused much of their efforts to prevent the growth of London outside the old city walls. By the 1700s, tentative development was being granted consent and new classical styles emulating Greek and Roman classical architecture started to take a foothold. Throughout the subsequent Hanoverian period, building in London was, at best haphazard, at worst, non-existent whilst absent monarchs and European conflicts sapped the public purse. Nonetheless, London was growing.
In 1714 after the establishment of George I, the capital’s population was a burgeoning 630,000; most of whom were settled in the City of London and South Bank. By 1814 this figure had more than doubled to 1.4 million souls. Infant mortality was down and the middle classes were spreading out, placing new interest in small villages beyond the City and Westminster. By 1815 London was the largest city in the world.
In the mid-1700s, Hampstead was a small village set on top of a hill surrounded by woods and farm fields. Water springs, streams and ponds ran to the east and south of the village, encircling the street we now know as Downshire Hill. By the late 1700s, not much had changed.
The top end of Downshire Hill is visible in John James Park’s “The Topography and Natural History of Hampstead, In the County of Middlesex” published in 1814. Park lived at number 18 Church Row and was the author of the first history of Hampstead. His book included a map insert drawn by J & W Newton that shows the new road leading down to the junction of Keats Grove. This first section of of the road, previously known as ‘Gloucester Place’ was laid out in 1813, just before Park published his new book.
Keats’ home ‘Wentworth Place’ is visible on the map and shows the extent of buildings in the area when he moved here in 1818.
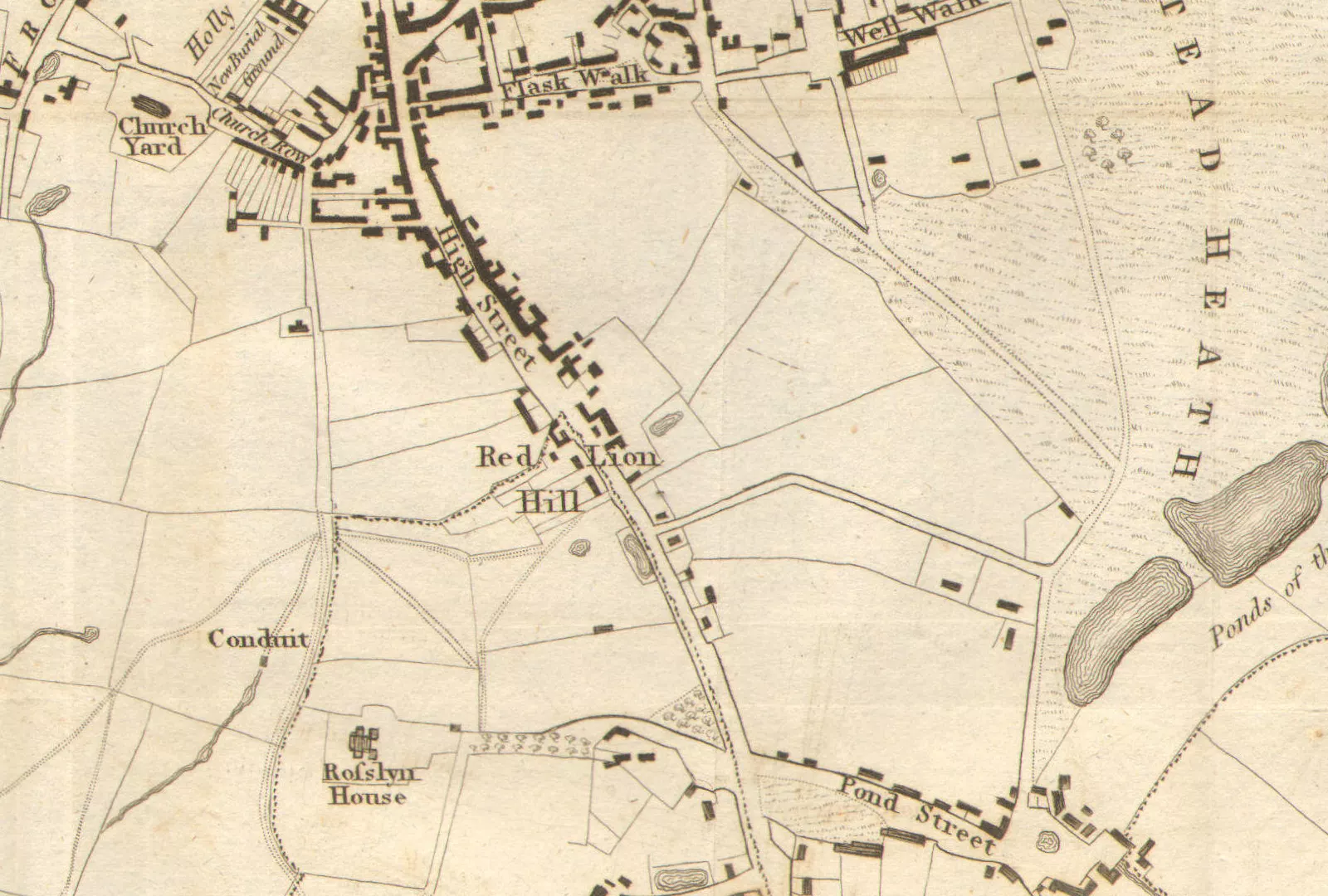
A short time later in 1822, Downshire Hill is shown in it’s full extent leading down toward what we now know as South End Road. The continuation of the road east toward East Heath Road was completed in 1819 when the Freemasons’ Arms was established opposite the Heath.
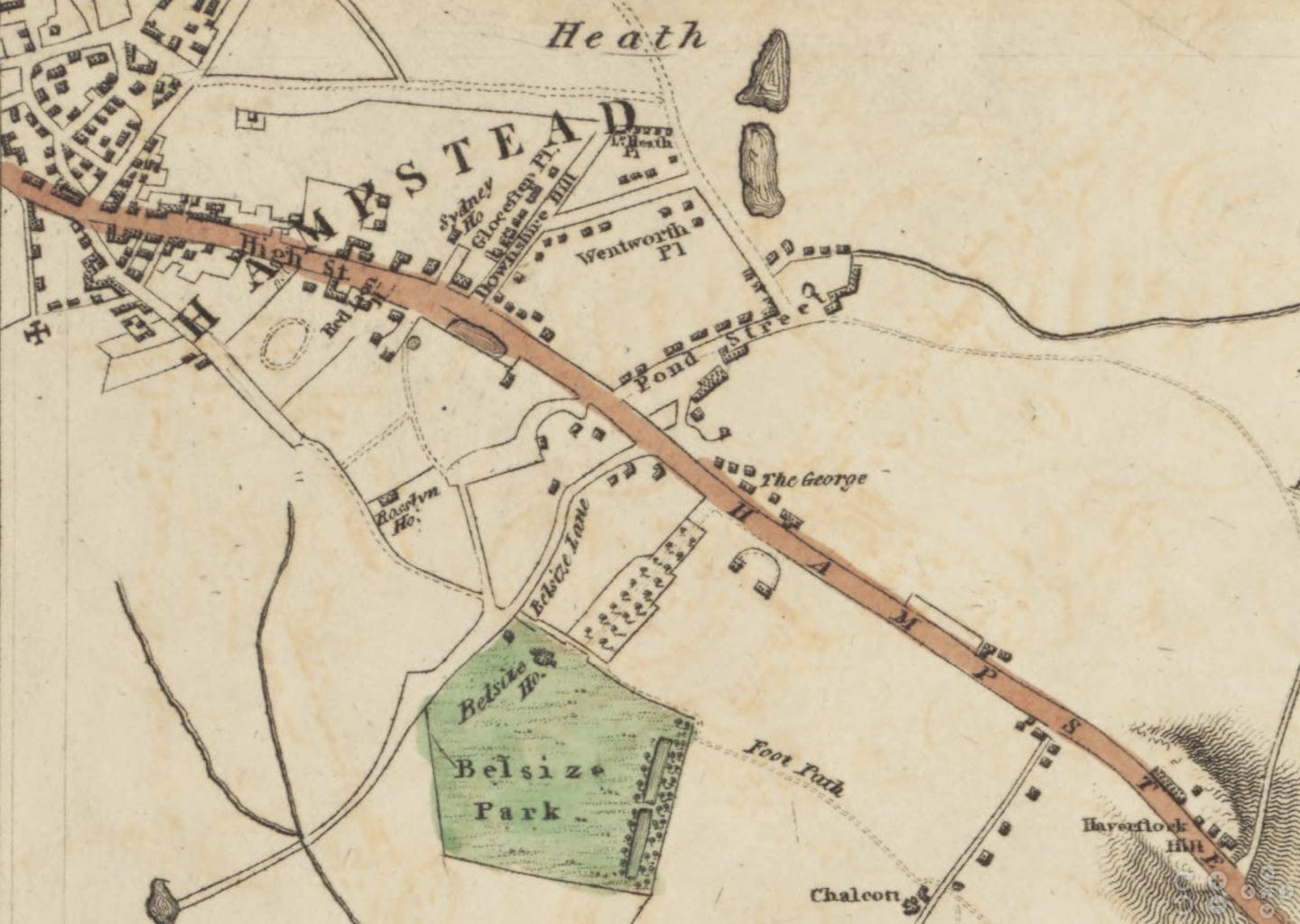
Small cottages and the Regency villas are dotted along the 1822 map with Wentworth Place (Keats home between 1818 and 1820) also clearly marked.
Embed from Getty ImagesBetween 1815 and 1822, during the reign of George III, under the Regency of his son, George IV, houses were constructed at the top end of the street. These are the early 19th century Regency villas, numbers 4-6 built first, followed by numbers 7-8. Absent from this map is St John’s Chapel of Ease at the junction of Keats Grove.
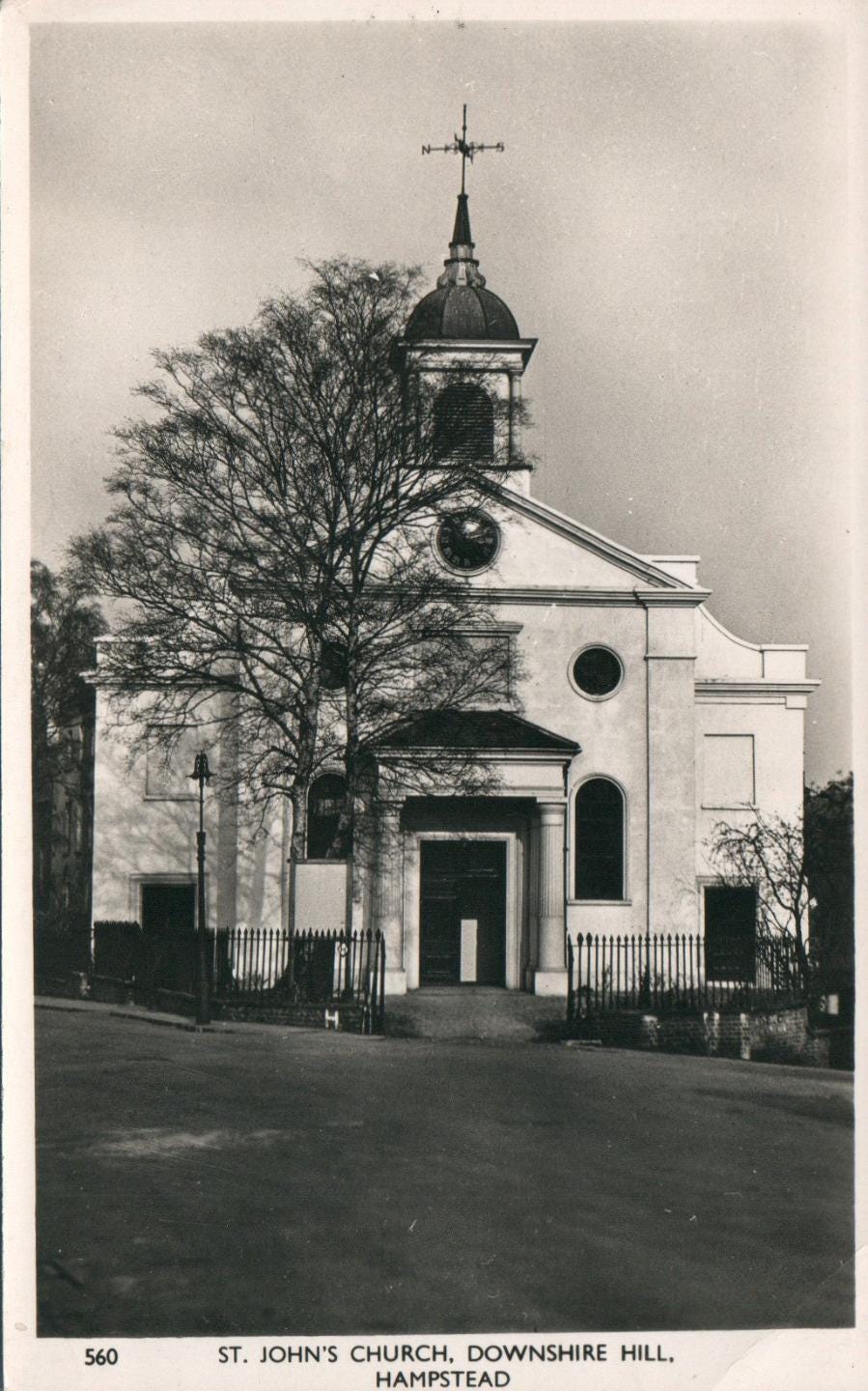
Built in 1823, St John’s Chapel of Ease (Grade I listed) has been the anchoring point of Downshire Hill occupying a strategic position with long views from Rosslyn Hill. The building, slightly angled on its corner site, opens up to a forecourt in the street. The new Chapel “was remembered as having been built in a brickfield“. ‘Red Lion Hill Brickfields’ took its name from the nearby upper section of Rosslyn Hill formerly known as Red Lion Hill. St John’s Downshire Hill was established as a chapel of ease for the Parish Church of St John-at-Hampstead.
Across the road, facing the church with its matching classical styling was the St John’s Sunday School opened in 1830 (Number 14a). During World War I, it became the studios of the Carline family and a meeting place for a large circle of painters known as the Hampstead Set or the Downshire Hill Group.
The Chapel and Sunday school was built by a local builder, William Woods, and he is also thought to have been the man responsible for the design. However, there are other sources that refer to Samuel Pepys Cockerell as the likely architect. (See ‘The Book of Hampstead’ published 1968, Edited by Mavis and Ian Norrie, page 137). Be that as it may, the Chapel in its Neo-Classical sturdiness and stucco’d exterior is not un-typical of the style of other Neo-Classical churches built in around London at the time.
Along with the Regency Villas at the top of the street, the Chapel is a fine addition to what looks to become a typical stucco’d street. In London’s newly established suburbs and within London and Westminster, the fashion for stucco was at its height; John Nash elevated this material beyond mere ‘fake stone’ and developers with a knack for thrift and style were quick to pick up on this. St John’s Chapel is no exception, with its pedimented frontage and paired back style, it is every bit entrenched in Palladian revivalism.
When Woods completed the Chapel in 1823, he turned his attention to the new development of houses along the north east end of the road. For this he turned to brick as a counterpoint to the stucco’d villas already completed. Here he employed a more stripped back style with an architecture that still conformed to the stipulations of the 1774 Building Act.
Downshire Hill and it’s houses may be considered typically Georgian, however the street and the architecture would never know the full extent of this period. Instead it would face the onslaught of Victorian tastes, and the rapidly changing tastes and needs of 20th century occupants. It is quite remarkable how much of it remains and is probably what makes Downshire Hill so unique.
WILLIAM WOODS
William Woods was a local builder responsible for the construction of a number of buildings in Hampstead and other parts of London. As we have seen he was responsible for the construction of St John’s Chapel, many of the houses on Downshire Hill and one of his most important works; Wentworth Place, built between 1814-1816.
After the completion of Wentworth Place, Woods concentrated his efforts on developing Downshire Hill. Plots of land had been established along its length and in 1817 he turned his attention to the design and construction of the church and school across the road.
A carpenter by trade, he was clearly an ambitious individual. Besides his local work (He had undertaken various building projects in the area including two cottages in 1810 in the Vale of Health) he was also responsible for much of the work establishing houses in Holland Park for Lord Holland in 1823.
Woods appears to be a typical speculative developer, many of whom throughout the Georgian period were bricklayers and carpenters. These ‘master-builders’ often partnered with lawyers and financiers to undertake speculative developments. Downshire Hill is one such example, with Woods creating a series of semi-detached houses, designed around the needs of London’s growing middle classes.
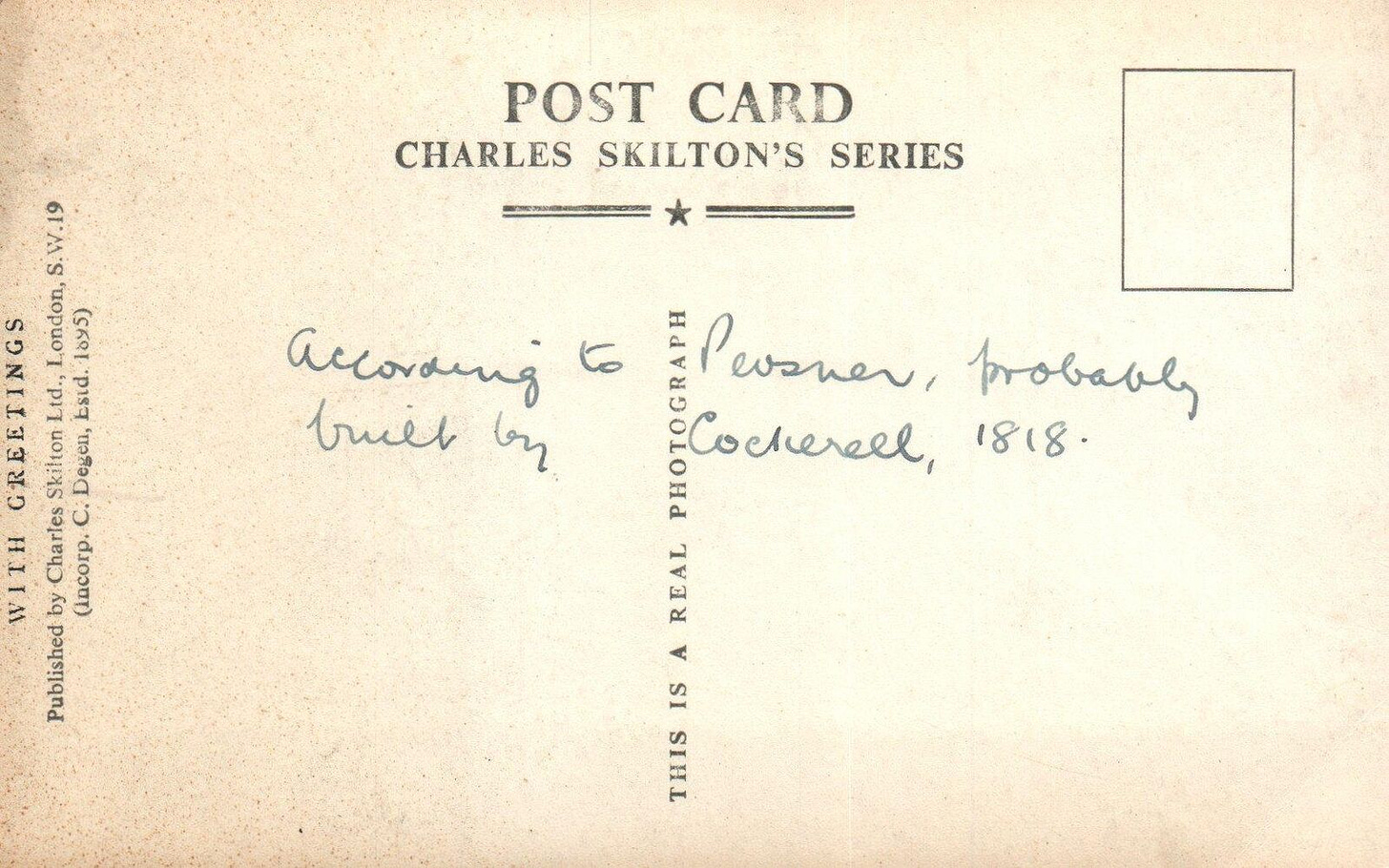
St John’s Chapel was completed in 1823 along with houses numbered 39 to 43 and by 1826, 18 houses on the northern edge of Downshire Hill had been completed.
Opposite the church at numbers 16 to 17 are a pair of houses known as ‘Portland Place’. Just alongside are numbers 18 to 19 known as ‘Weymouth Place’ and a little further along are numbers 25 to 26, known as ‘Langham Place’, briefly the home of John Constable in 1826. All of these, consistent in their design and construction are likely by William Woods, completed in 1823. With their deep front gardens, long rear gardens and typical plan layouts, these houses would have been built with the middle classes in mind. A stables, accessed between numbers 23 and 24 was built to service the houses along this part of Downshire Hill.
Opposite at numbers 41 to 43 are a series of low, modest brick terraces, built in 1825, sharing interior details with the larger houses opposite and also likely by Woods. In 1849 all three were owned by the Duke of Devonshire; either William George Spencer Cavendish, the 6th Duke or his successor and cousin, William. (See ‘The Streets of Hampstead by Christopher Wade, page 57). These smaller terraced houses may have been built in response to a need for more affordable houses in the street.
By 1829 all remaining plots had been built on by William Kerrison of Mount Villa Cottage, a local brickmaker and builder. These could be the stucco’d houses at 10-14 and 44-45. Numbers 10 and 11 are referred to as “Brunswick Place” in a sales advert appearing in the Morning Herald (London), Tuesday 01 March 1836. According to an advert for the sale of a Clarence Carriage in the Morning Herald (London), Tuesday 07 May 1844, number 35 Downshire Hill is referred to as “Victoria Cottage”.
Other names of houses referred to in newspaper archives, are Britannia Cottages, Milford Cottage, Snowdown House, Winsborram House, Laurel Cottage, St Alban’s Cottage and Spring Cottage; the latter lived in by Dante Gabriel Rossetti and demolished to make way for Hampstead Hill Mansions, built in 1889.
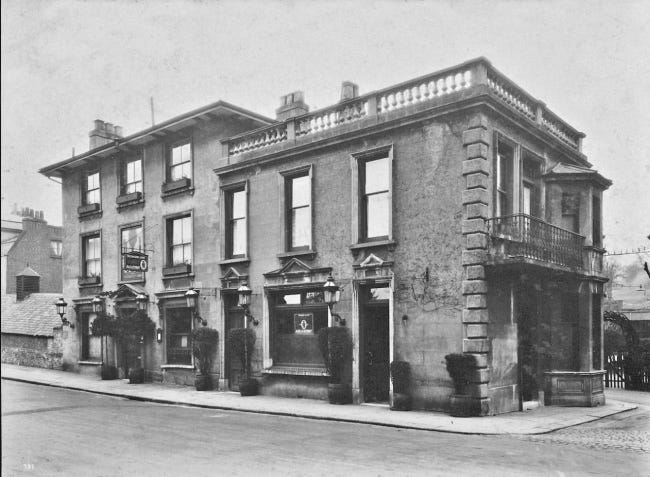
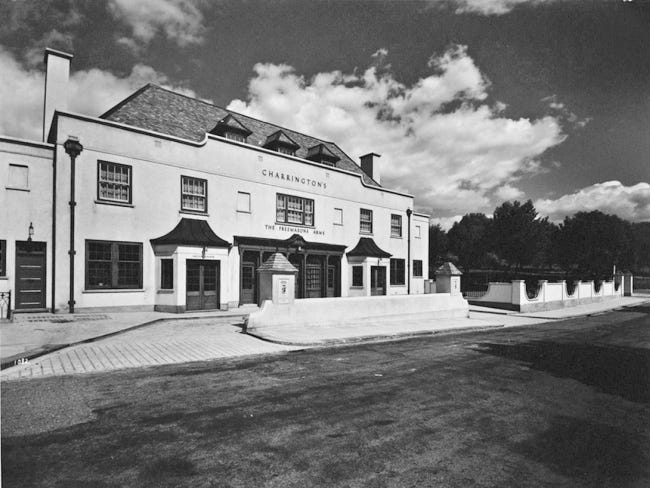
At the bottom of Downshire Hill, leading to the Heath is sited the public house, the Freemasons Arms. Built in 1819 the building resembled an ensemble of the houses further up the road, with added classical ornamentation to distinguish it from the private residences. By 1936 it had been demolished and totally rebuilt in its current form. It was the site of one of Britain’s only Pall Mall courts and where Old English Skittles was played in the basement up until around 2010.
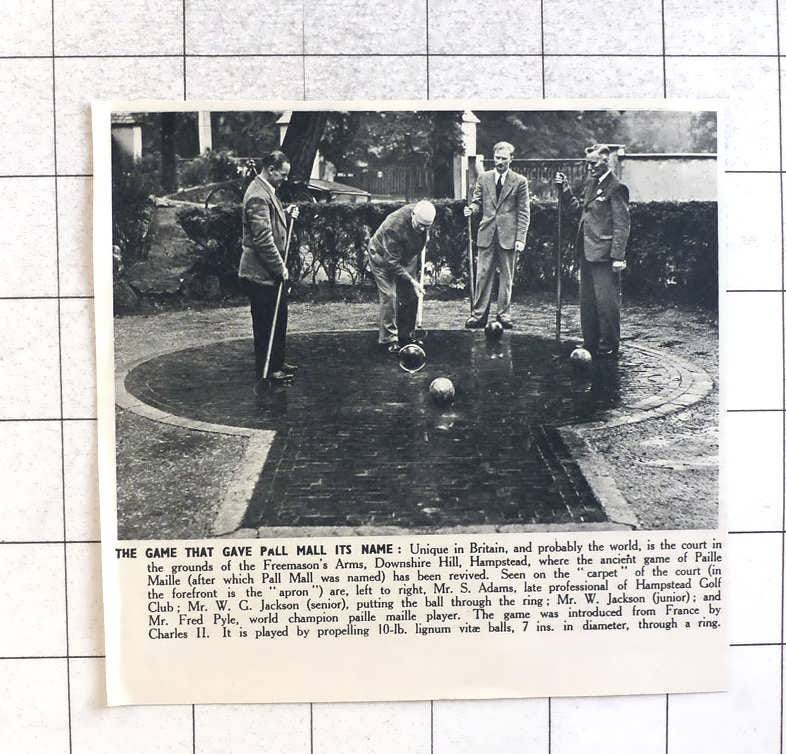
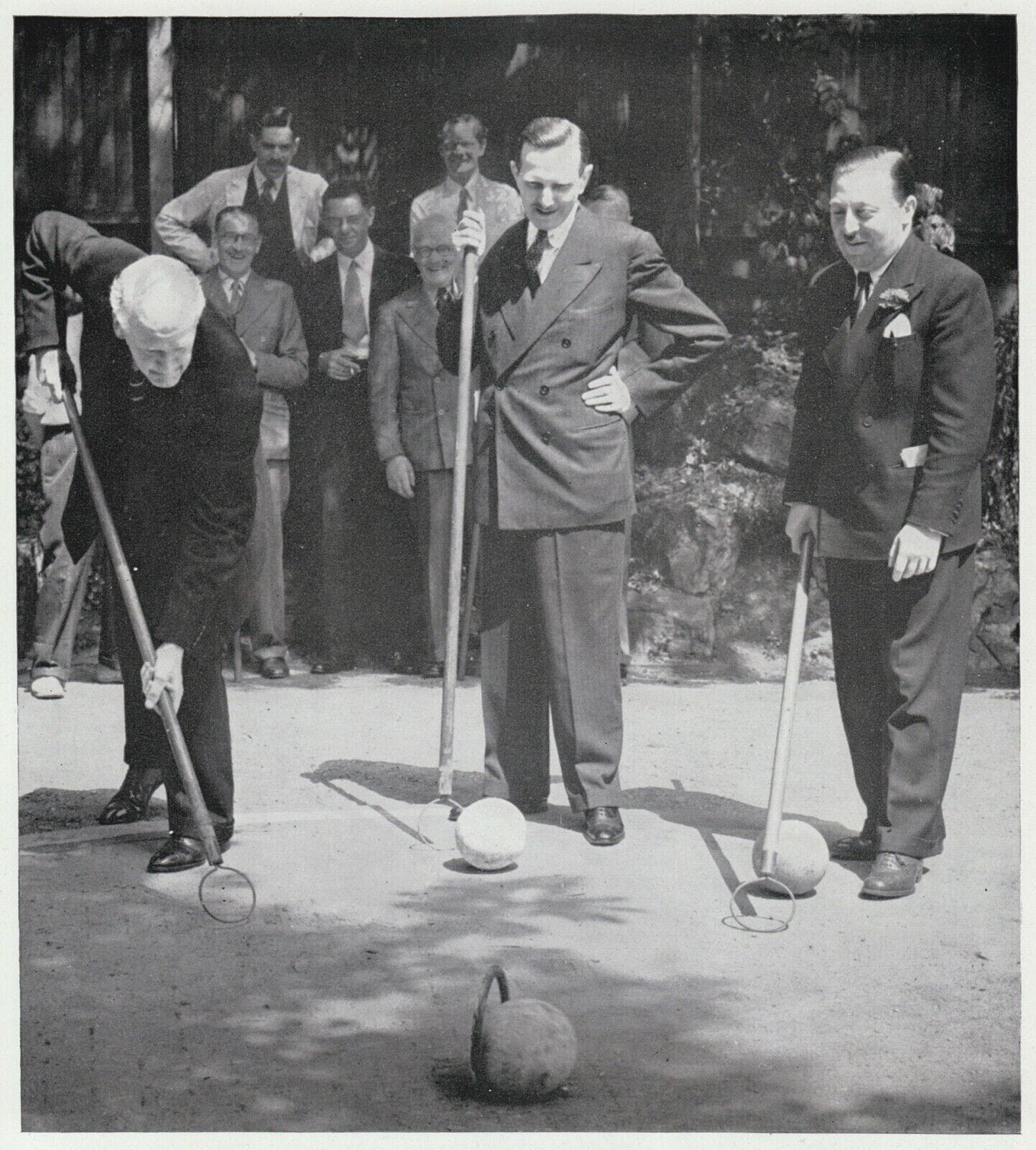
THE ORIGIN OF THE NAME ‘DOWNSHIRE HILL’
It is said that Downshire Hill gets its name from the 1st Marquess of Downshire, Wills Hill (1718-1793). However, it’s likely that Arthur Hill, the 3rd Marquis of Downshire was just as likely a candidate. He became the 3rd Marquis after the early death of his father in 1801 and in 1811 he married Mary Windsor. Given the status of the family, the street is likely named in honour of the peerage itself, held in Ireland and given to Wills Hill in 1789.
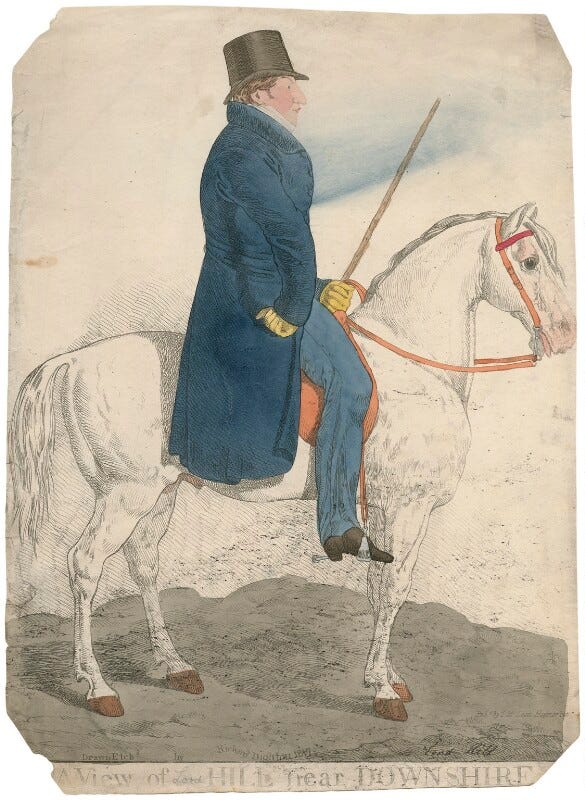
He was educated at Eton and Christ Church at Oxford, and in 1831 he was made a Knight of the Order of St. Patrick. Given his immense popularity at the time (3,800 people attended his 21st birthday celebrations) he is quite likely to have been the person the street is named after.
The Marquess of Downshire is a title in the Peerage of Ireland. It was created in 1789 for Wills Hill, 1st Earl of Hillsborough, a former Secretary of State. The Marquesses sat in the House of Lords as the Earls of Hillsborough. The present family seat is Clifton Castle, near Masham, North Yorkshire.
